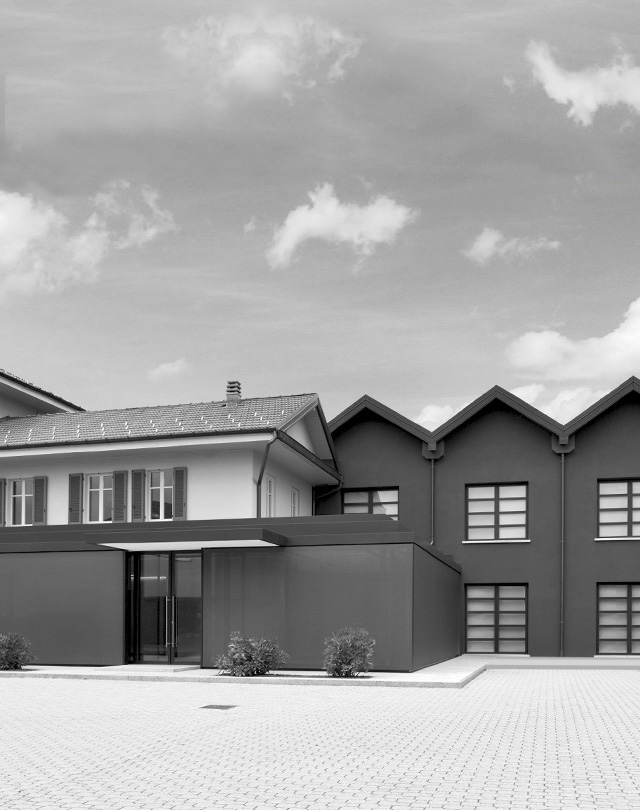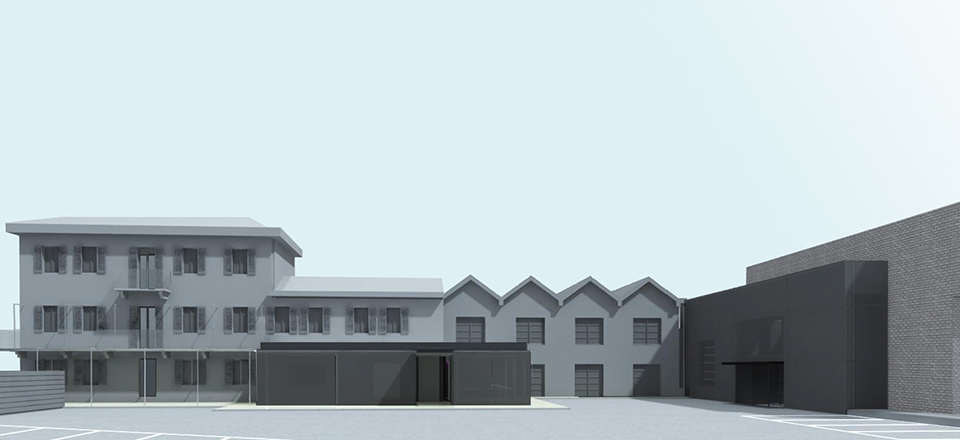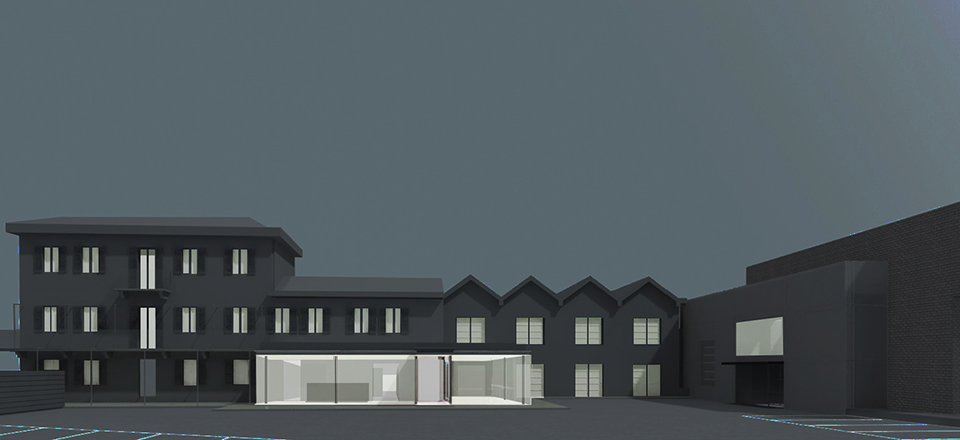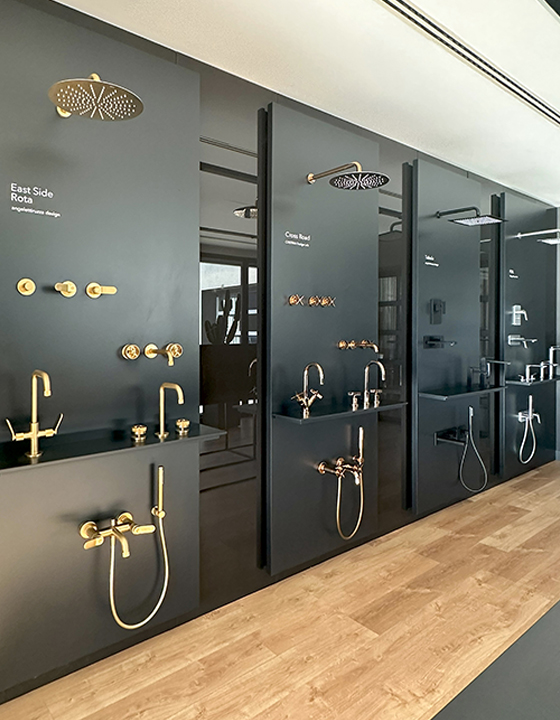The redevelopment work focused on the late 19th century building, the family's residence and a "trattoria" (located on the ground floor). The primary objective was to improve the existing building through an architectural "restyling" and the removal of volumes. A new order would be created which would build a "silver thread," with unitary elements connecting the look and usability of buildings of a different nature. Thanks to the application of a new "skin" (made of light surfaces in technical fabric stretched by a patented system, anchored to aluminium profiles) and the use of colour, continuity has been created between the various existing and new architectural volumes.
The new construction, a horizontal volume overlooking the historic building, becomes the entrance to the company. The fabric façade creates greater or lesser visibility between indoor and outdoor environments and ensures control of solar radiation towards the interior. The same system of profiles and tested technical fabric was used to cover the façade of the building. The interior design and the new distribution layout offer more usability and continuity to the spaces. The cellar has been transformed into a dining room for guests.
All the furnishings were planned on design. The spaces were created to ensure the right balance between environmental factors (natural light, openings and views) utilising technological systems and plants.





