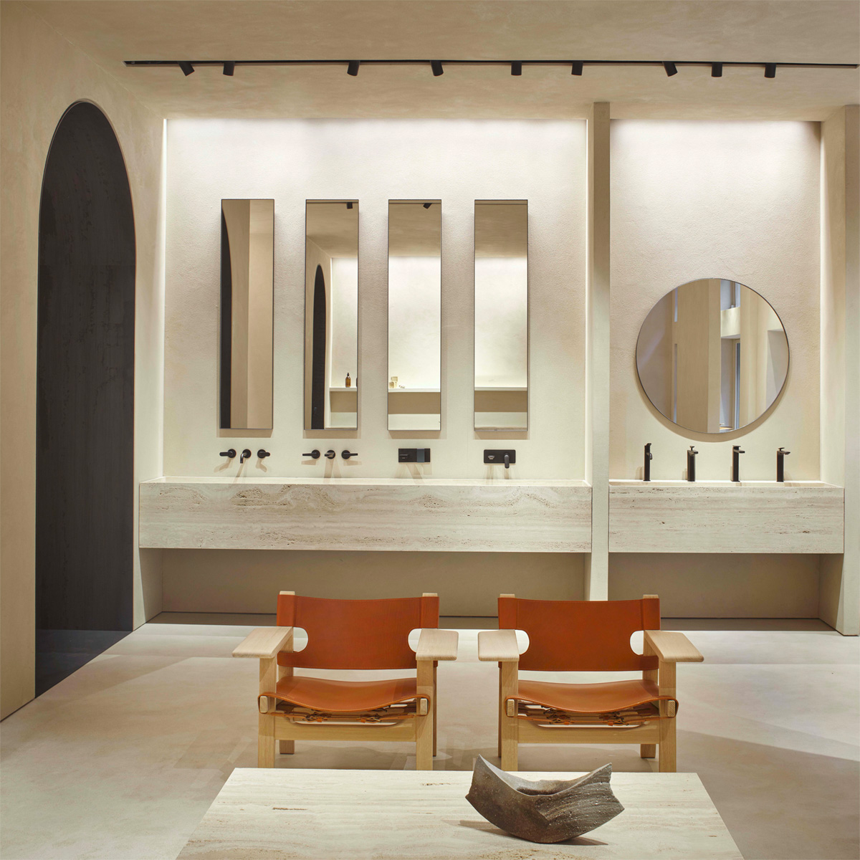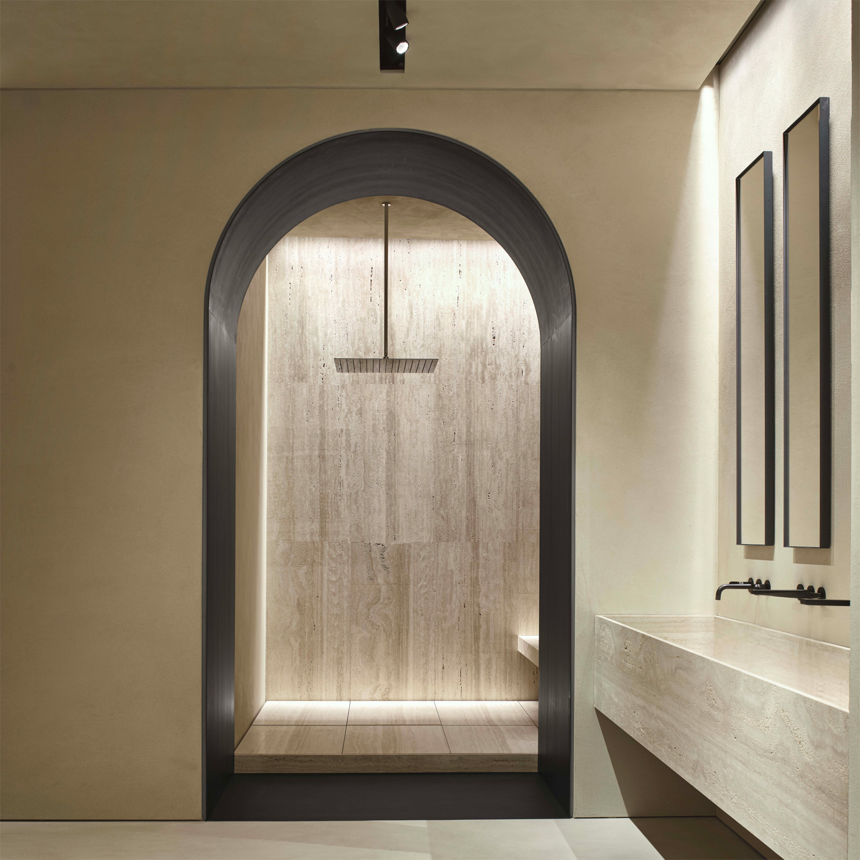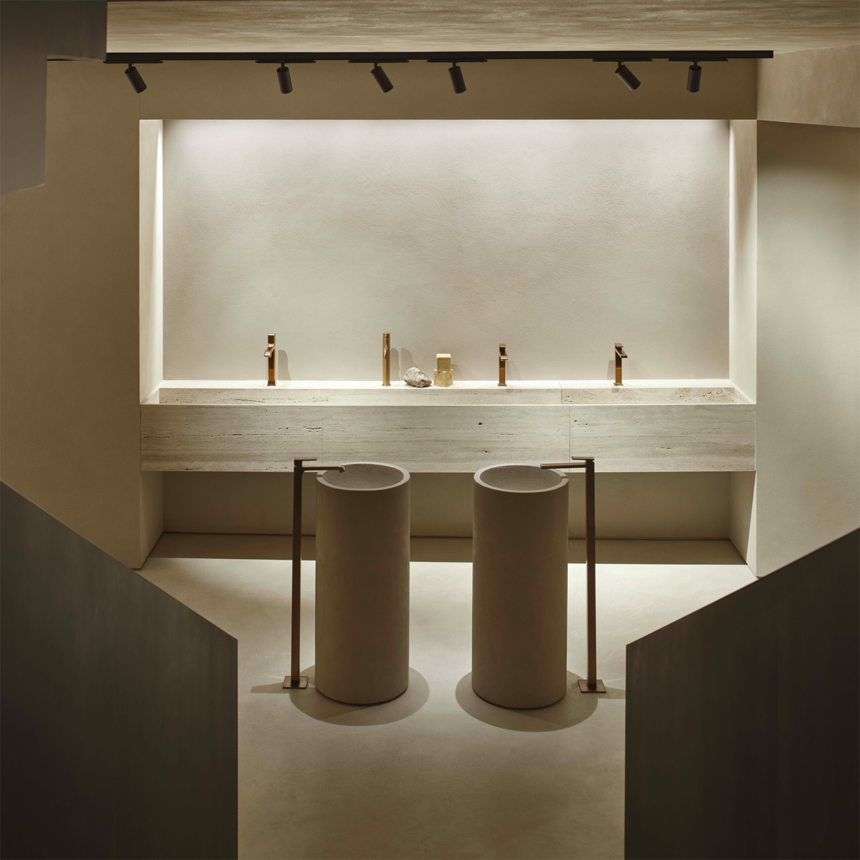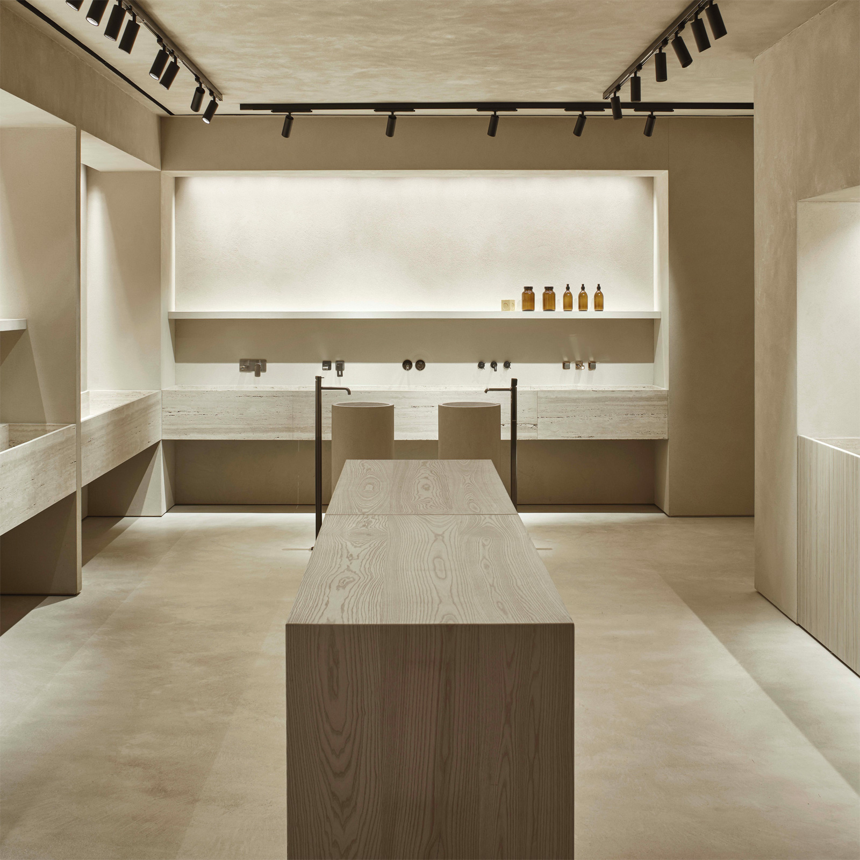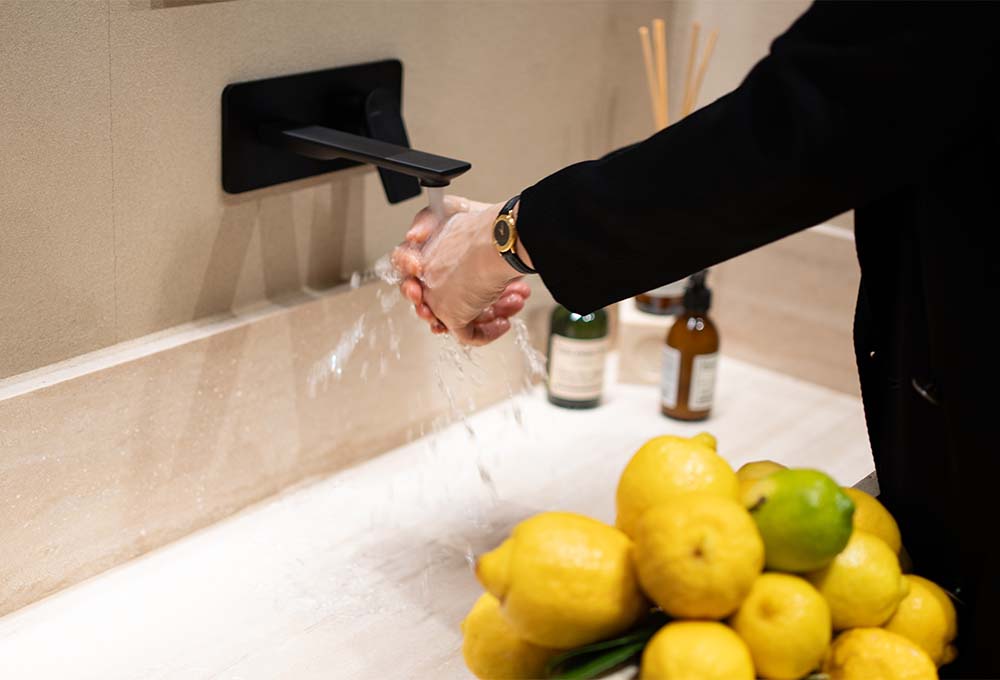 Ph Francesco De Luca
Ph Francesco De Luca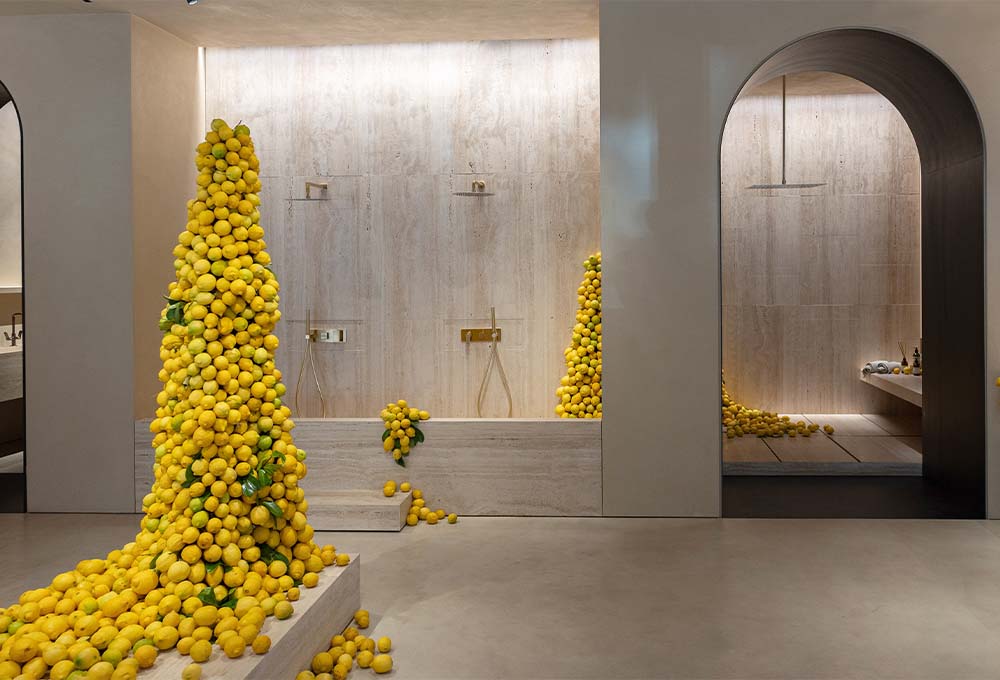 Ph Francesco De Luca
Ph Francesco De Luca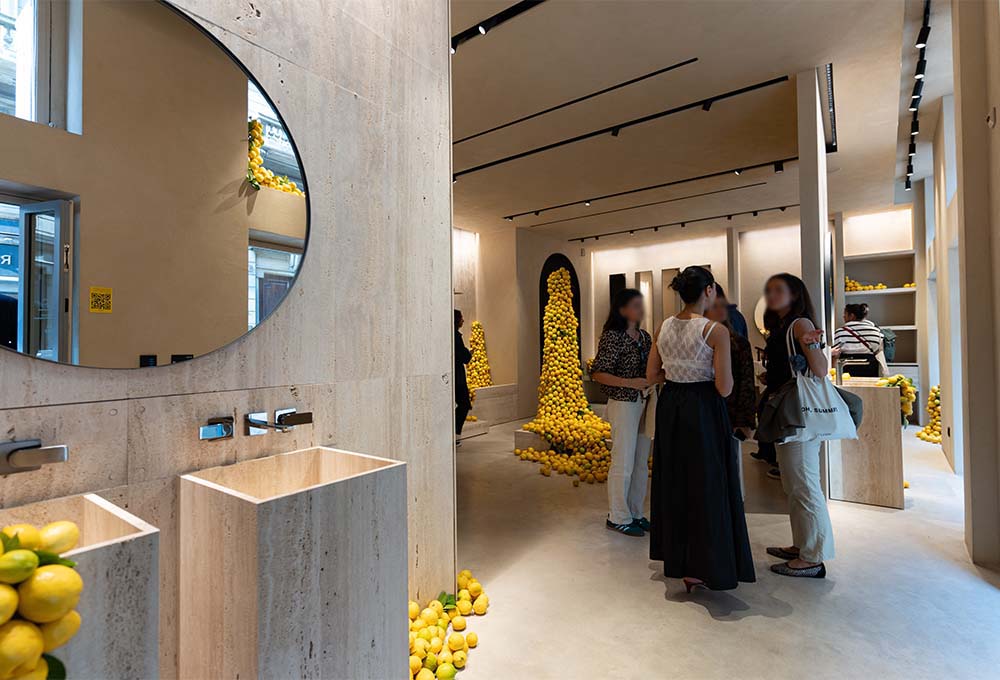 Ph Francesco De Luca
Ph Francesco De Luca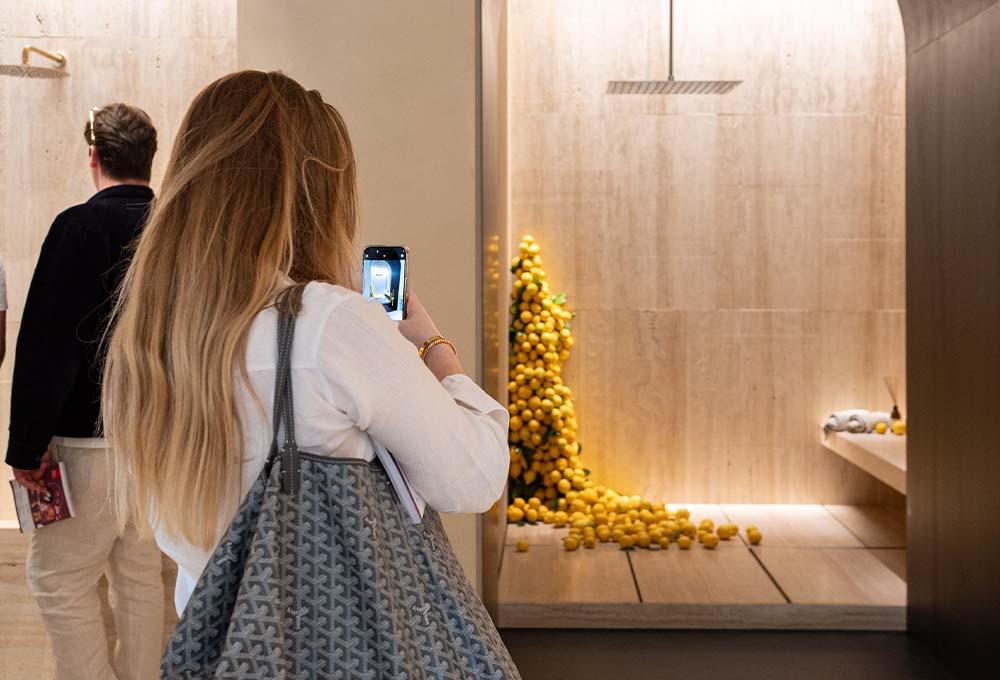 Ph Francesco De Luca
Ph Francesco De Luca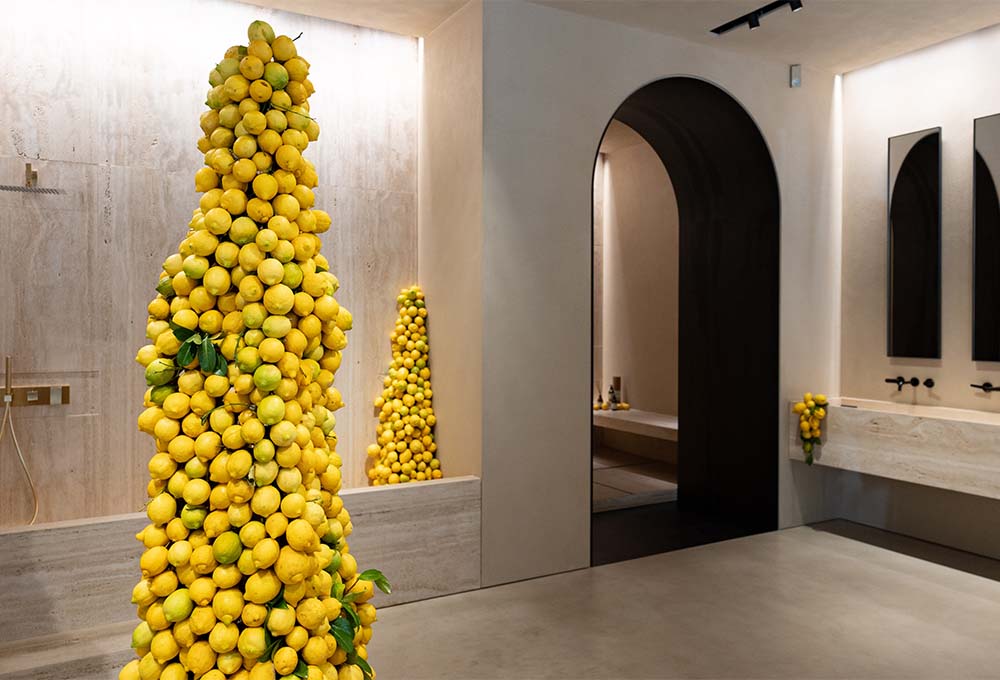 Ph Francesco De Luca
Ph Francesco De Luca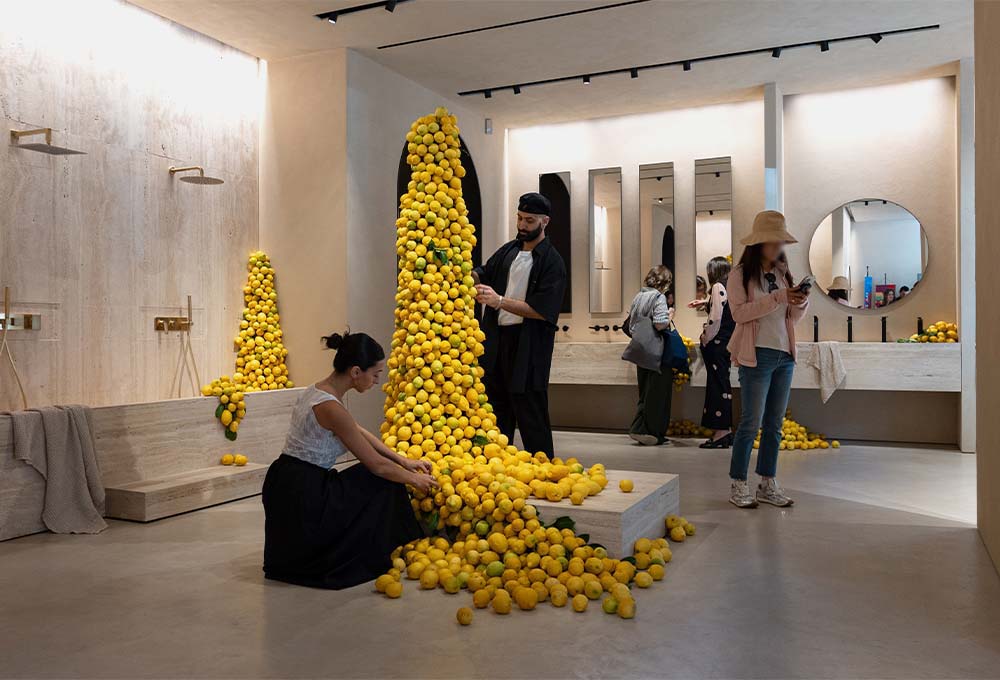 Ph Francesco De Luca
Ph Francesco De Luca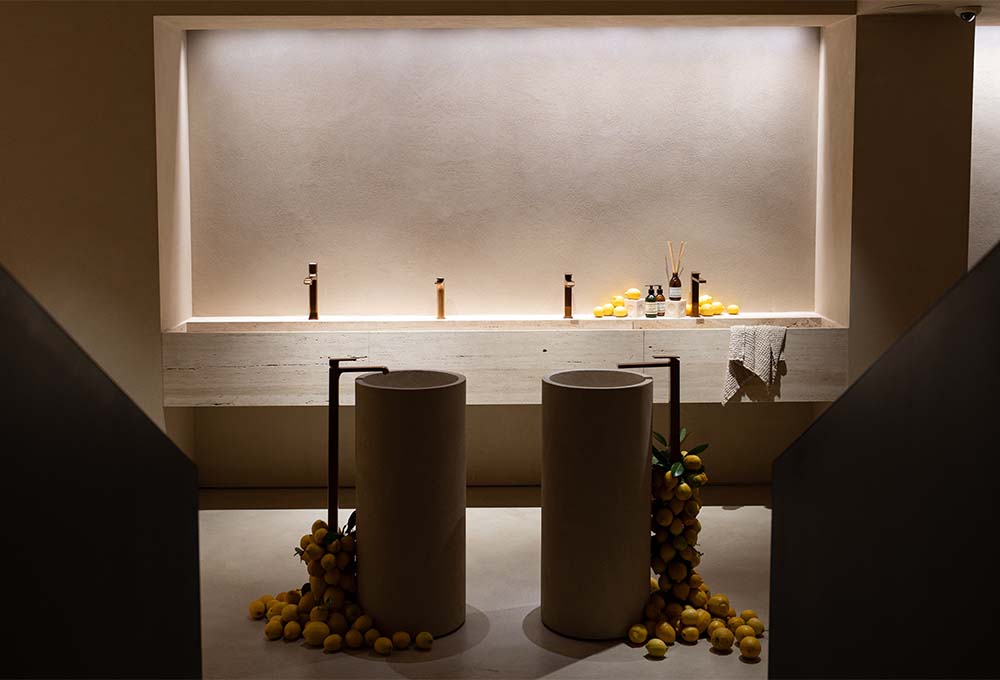 Ph Francesco De Luca
Ph Francesco De Luca
Ode al giallo
As you step into the world of CRISTINA Brera, close your eyes and take a deep breath. There is a fresh scent, a bright yellow hint of spring and lemon. Let the experience envelop all your senses, as we present our product selection in an environment that speaks to the charisma and harmony of distinct styles of living. Immerse yourself in the warmth of yellow – the colour of creativity and the colour of CRISTINA Rubinetterie.
For Milan Design Week 2024, CRISTINA Rubinetterie tells a story that explores the bathroom as the most personal, most comfortable space.
In a tribute to the awakening of the spring sun and nourishing nature, CRISTINA Rubinetterie invites you to visit the Brera showroom, breathe in the Italian citrus scent and enjoy a yellow aperitivo – all while exploring CRISTINA Rubinetterie’s 2024 collection in an ambience where modern minimalism meets timeless classics.
About the installation
For Milan Design Week 2024, CRISTINA Rubinetterie celebrates its heritage of Italian craftsmanship with an immersive installation conceived by the sibling artists Omer & Idan Gilony.
Creating an immersive experience in the CRISTINA Brera showroom, the duo explores the balance of nature and craftsmanship – finding a new personal comfort that emerges from what comes to us naturally.
Between the idealized forms of meticulously crafted CRISTINA Rubinetterie taps, Italian lemons grow in wild and imperfect ways. They fill the rooms with their joyful scent, their textured skin, creating a colorful presence. Together, both elements represent the deep relationship between Italian craftsmanship and the Italian way of life.
This relationship is deepened by the Transparency Installation, which explores CRISTINA Rubinetterie's hyper-local design and manufacturing process starting from raw materials. Sourced from four production plants located in the Piedmont region, these materials reflect nature's beauty within the man-made process.
All told, Ode al giallo highlights the craft of creativity and the creativity of craft. It reminds us that true comfort and beauty can only ever be attained in dialogue with nature – understanding transparency, creativity and sustainability as one.
Credits
Initiated and commissioned by CRISTINA Rubinetterie for Milan Design Week 2024.
- Agency: WAF GMBH
- Creative direction, installation: Omer Gilony & Idan Gilony
- Production manager on site: Roni Alter
- Creative assistants: Tamar Helman, Sean Suhami, Ramona Bela
- Press relations: CRISTINA Rubinetterie and Gin Adomaityte
2023
The Showroom as a planning scenery
Designed by the Elisa Ossino Studio for CRISTINA Rubinetterie, the Milan flagship store of via Pontaccio features an experiential approach to the discovery of new waterways.
When entering the showroom, launched only a couple of months ago, the new appears powerfully, establishing an immediate and open communication with the visitor with a high degree of expressiveness. The idea proposed by Elisa Ossino, entrusted with the renovation of interior space (200 sq. m. on two floors in the heart of Brera), was first and foremost focused on the display mode, whereby the tap, viewed as an object, was to be perceived not only from the point of view of materials or aesthetics but especially for the functionality that is implicit in the different flow of the "water matter." Hence the idea of breaking down an aseptic exhibition in favour of an emotional approach is provided primarily by the visitor's interaction with functioning elements.
Elisa Ossino says: “Together with the company, our idea was to create an extremely materialised housing, in which the vibration of light – to me a fundamental component for a successful project -accompanied the reflection of water. The choice of materials underlines this approach. Hence, the preference of traditional travertine for the washbasins and some vertical surfaces – an element that was “close” to water since antiquity - combined with limestone walls, whose natural contrasting shades are enhanced by the carefully selected finish with the same shade of stone colour, left unpolished as much as possible and with a saw cut or smoothed. While the cocciopesto (Opus signinum) of the floors, chosen after much research and many tests to measure the different granulometry, has a very fine grain that highlights its material effect, placing it in perfect harmony with the space, thus obtaining "a monochromatic box where the vibration of light is given by the alternating natural materials”.
The project unveils equal relevance in the new architectural ideas: “I always look for the centrality of space in my interior design work, in an alternating interplay of solids and voids, of simple and clear volumes. First, I removed the partitions that closed the shop windows: an invitation to enter because from the outside one can already enjoy the spaciousness of the premises and the liveliness that is inside. I only kept a central partition in the shop window to bring the story of a product closer to the public, inserting two arches with waxed iron girders which, as well as giving greater depth to the environment, create a visual telescope that ends in a shower area dedicated to relaxation and wellness with a working shower head, visible also from the outside”. The space is neatly articulated, characterised by four wall niches displaying the most up-to-date and functioning tap series: "almost a pathway" emphasised by the large rectangular suspended travertine basins that serve as large washbasins, like washtubs. “Often a faucet is mainly purchased because of its aesthetic look, a choice that sometimes leads to some drawbacks. This is the reason why we designed an experiential space in which you can move freely, try the products and verify the ergonomics”.
The lower floor is dedicated to accessories and to complementing the collections. For aesthetic continuity, the design echoes the language of the upper floor, with the use of travertine and washbasins. Ossino, who always tries to extrapolate and exasperate the material’s soul – “if I work with stone, I like to transform it as a light material as a paradox” – affirms the utmost attention, almost an obsession for the shading game of colours of the interiors, able to deeply modify the harmony of the environment. The space is open and dynamic: the wide variety of references (complementing the collections) and kitchen mixers run along the perimeter walls, the latter installed in a stylised area, characterized by a cabinet with ribber wooden doors. The rigorous layout is enlivened by the inclusion of two round bathtubs - in front of the wall with the shower range - and four washbasins with freestanding solutions. A circumscribed area is dedicated to the abacus of thermostatic solutions. Here an Antrax radiator – black, geometric, rigorous – shows the Code performances, the new smart system produced by Caleffi S.p.A. which allows regulating the temperature of each home environment remotely through the dedicated smartphone app.
The furnishings - the two sculptural central tables in solid wood, featuring strong contours and slender edges, and the meeting table enclosed by sliding glass windows - are all designed by Elisa Ossino herself, except for the Scandinavian-designed chairs.
Ekinex dealt with the entire space automation management, configuring in a single central system light scenery, night installations, windows, air conditioning and energetic consumptions.
The showroom rewrites the idea of the exhibition space, where objects contribute to creating an installation, transforming the showroom into a welcoming space, perfect to host events and art exhibitions.
BOOK ON APPOINTEMENT IN THE SHOWROOM
Our CRISTINA consultants will be available to guide you and show you the solution best suited to your needs.
Address
Via Pontaccio, 8/10
Milano, 20121
Telephone
+39 02 8397 0732
E-mail
cristinabrera@cristinagroup.com
Opening times
Tuesday to Friday from 10 a.m. to 7 p.m., Saturday by appointment only

.jpg)
